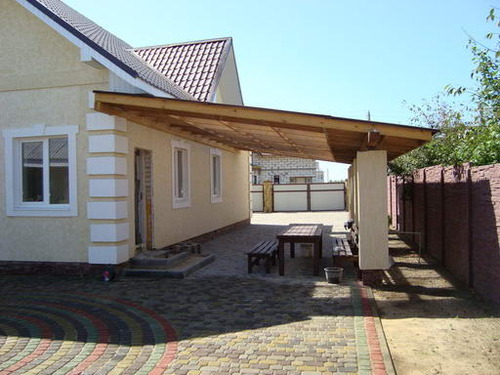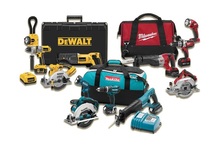
Most often for arrangement of a canopy use a stone, a tree, a metal profile as the bearing design and slate or polycarbonate (cellular and monolithic) on the roof itself. Also as a covering can be used professional sheet, bituminous or natural tile, metal tile. Before starting to build a canopy, a project should be developed taking into account the operating conditions. So it is important to take into account various climatic conditions, including wind load, light sides, thickness of snow cover in winter. If the canopy is attached to the building, then it is necessary to provide for the possibility of snow and ice falling on the canopy roof from the main roof in order to calculate the most effective form and ensure sufficient structural strength.
The roof can be made inclined (single or double slope), straight or multi-faceted. The latter also include roofs in the form of domes, polygons, pyramids, arcs and curved arches. Different shape and scale can be. A supporting structure is created for each specific type of roofing materials, taking into account its size.
For example, it is convenient to perform a wooden shed with a roof of slate. In this case, racks are installed, the truss system is mounted with a batten that takes into account the sizes of slate sheets. Wood must be treated with special compounds that increase protection from environmental influences, weather conditions, fungi, mold and similar negative factors. It is quite possible to do it yourself.
Canopies made of metal profile and polycarbonate require careful thought over the design, so that it becomes reliable, but not “overloaded” with excessive elements. It is important to choose the size, cross-section and thickness of the profile, to connect them together qualitatively, as a rule, by welding. It can be ordered ready for professionals to assemble a reliable metal structure.

