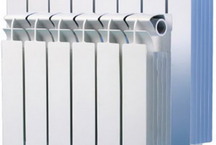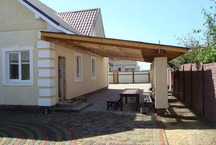.jpg)
Photo: ecologhaus.ru
We are going further and ever more intensively along the dangerous path of ruin and conquest of the environment. Man is the master of nature! Only in this way he is increasingly approaching catastrophes - ecological, this is a time, and economic (crisis in the field of energy) is two. There are three and four, but at the moment we will be worried about the problem of energy supply. Let's talk about energy efficient homes.
What we have at the front of environmental management? Irrationality in the use of ready-made resources, poorly controlled or completely uncontrolled emissions and discharges of industrial enterprises, global destruction of green space - at this rate we are inexorably approaching global environmental disaster. Even during the world crisis in the energy sector in 1974-1975, the world community began to think that modern rates of use of natural energy sources (peat, coal, gas, oil, wood and everything else) can lead to the fact that in 50 years nothing will remain on Earth. It was at that far time that they began to develop projects that were aimed at compensating the impact of a civilized society on its natural habitat. And the priority direction was the development, designed to improve the energy efficiency of human life support.
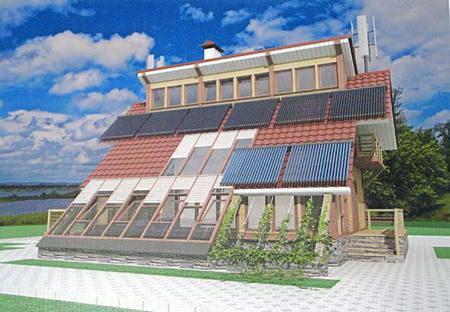
Today, the public is paying close attention to projects to reduce the energy consumption of buildings and structures, including residential ones. It was calculated that mankind consumes a huge amount of energy resources for heating buildings, from 20 to 40 percent, depending on the climatic conditions of a particular country. And during the combustion of the fuel, which provides this heat, also anthropogenic CO2 is released into the atmosphere ... In the past century, in the early 80s, an emergency meeting of the MIREC Energy Conference was held at the UN, where it was clearly stated that today's buildings have the necessary reserves for to greatly improve their energy efficiency. They also put forward the idea of drafting energy-efficient or “passive” houses, which are not dependent on any external source of energy, which, moreover, should also be environmentally friendly.
Do you want to know what it is and how similar houses can save the lion’s share of energy?
The principles of "passive" home
This concept appeared to the world as a real breakthrough in the field of energy saving. If you remember, today this topic in Russia is the most relevant in the area of natural resources use. For the fact that energy-saving technologies are being introduced, the government is even ready to pay a substantial premium and provide subsidies. The “passive” house is not only completely independent of external sources and communications, it can also itself act as an energy source. This is possible thanks to the free use and distribution of sources of energy and heat inside the house and in its adjacent territory. At the same time, the most up-to-date insulation materials are also used during the finishing work inside and outside the house. Special design solutions seriously prevent heat loss.
In case of prolonged cold weather, the DHW at home, its heating and power supply can be provided by the heat energy of natural sources - these are heat pumps and heat-electric generators. In addition, you can apply for heating the heat from wastewater, household appliances, even the natural heat of each inhabitant of the dwelling.
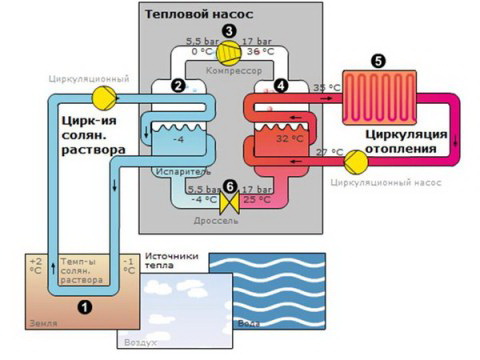
Photo: s-sm.ru
Some buildings in the USA were the very first energy-efficient houses, when about 20 years ago David Orr, an American researcher and engineer, developed the very first principles of building such buildings that met the requirements of energy efficiency and environmental friendliness. Later, analyzing the principles of the construction of these buildings, the postulates for the construction of “passive” houses were derived. And today they continue to say:
- “Passive” houses are required to produce more energy than to use outside;
- When constructing buildings, it is necessary to use building materials that have been made with minimal environmental damage;
- All materials and energy must be used with maximum efficiency;
- Structural features of the structure should provide the possibility of the strictest control over all items of expenditures for its operation.
Experience with an eye on the West
Today, it is precisely in Europe that not only development, but also work on the construction of such energy-efficient houses is being conducted intensively. This region is most dependent on imported energy, maybe that is why this trend has emerged. Especially extensive advanced experience has been gained in the Scandinavian countries, Finland and Denmark, as well as in advanced Germany. This may indicate that even where the principles of development have already been established for a long time, energy losses through the introduction of new building technologies can be minimized. In such countries, with such a construction, the overall effect in terms of saving heat energy in both commercial and residential buildings is from 50 to 70 percent! Is not it very tempting? If you look, not even from a state, but from a private, philistine point of view. Suffice it to recall and calculate how much per year you pay for heating your own apartment.
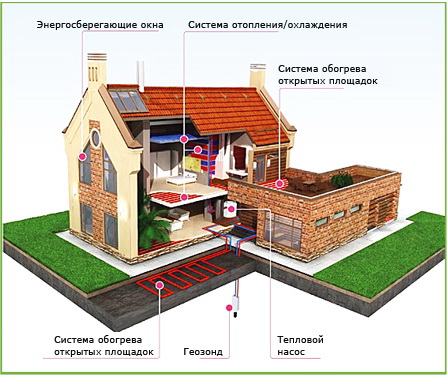
There is no uniform gradation of energy-efficient homes in either Europe or America; there is simply no officially approved international definition. But Europe today classifies energy-efficient homes as follows:
1. House low energy - a structure that uses half less energy than other similar old-style buildings. At the same time, the old buildings were built in strict accordance with the energy consumption standards in the country.
2. Ultra low energy home - These are buildings that meet the highest standards in terms of energy efficiency, but at the same time have a minimum impact on the environment. These are structures that already use the stated parameters to spend from 30 to 10 percent of all the energy consumed by another similar building. There are even examples of such a classification of buildings: Effinergie in France, Passive House in Germany, Minergie in Switzerland and simply No. 1 in Denmark. In Russia, this classification is not ... Maybe for now?
3. Houses that generate energy themselves - the buildings themselves producing electricity for their needs. Even in the summer, they can sell excess energy to supply companies, and then in the cold winter time they can buy it back. The constructions are distinguished by excellent thermal insulation, design in innovative traditions and wide use of renewable energy sources - wind turbines, solar panels and the like.
4. Zero Emission Buildings - such terminology is more commonly used in the UK. It means - complete self-provision of the building with energy and electricity, up to heating and cooling, cooking, conditioning, ventilation, recovery, FGP, lighting and power supply of household appliances. According to the plan in the UK, all houses that will be commissioned after 12016 must meet these standards.
Want energy for your home?
It is approximately clear that an energy efficient house is such a nice building, where there is an excellent microclimate and very low energy consumption.The approximate annual need for such houses for heating, even in the conditions of the harsh Russian climate, can be no higher than 15 kW / h per square meter - this is very, very little when compared with our established standards. And the total energy consumption will be somewhere around 120 kW / h per meter - and this is for a year!
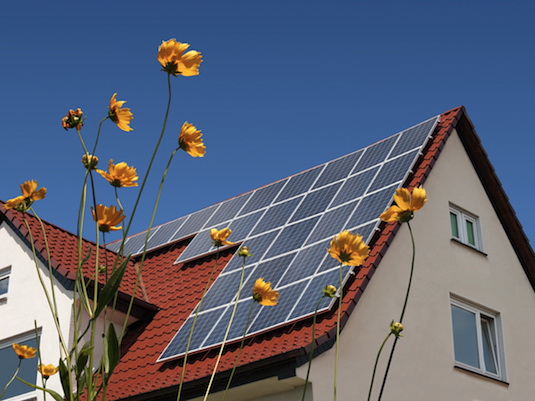
Photo: sob.ru
Making the house energy efficient!
Even when you only introduce one solution into your house, it will already consume much less energy, at least for one article, for example, for air conditioning or heating. If this is a whole complex of implementations, then this will give a significant reduction in energy consumption - and therefore, savings in the family budget are almost several times! You can build such a house initially, but as a rule, in most cases you still have to upgrade an existing structure. It is possible to move along the intended path abruptly, but it will be thoughtless, walking widely you can break a lot ... It is better to gradually introduce one solution after another, one technology after another. Even if you build a house initially, it is still better to choose the best solutions together with professional builders at every stage of construction. It is necessary to start directly on the binding of the building at the place and on the design of the location of the rooms inside the building.
Simplicity of form
Mostly energy-efficient homes have a simple, simple form, more close to a cube than an elongated one. The architecture is simple, without columns, bay windows, capitals, cornices, and so on. There are no protruding elements on the facade either - this monolith in the forms is capable of providing a much more favorable ratio of the volumes of external surfaces and internal rooms. After all, the smaller all the surfaces, the lower the heat loss with large volumes.
So - the foundation of such structures also does not differ intricacy, it turns out to be either square or rectangular. Add to this the small length of the fences outside, the absence of complex structures - and you will get an approximate project of a modern energy-efficient home. Which, by the way, with a small (up to 15-20%) appreciation of the cost of construction can bring savings in energy costs up to 60-70 percent for the entire period of operation!

