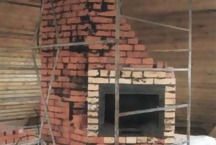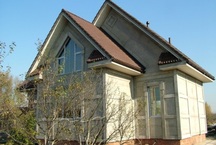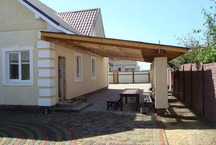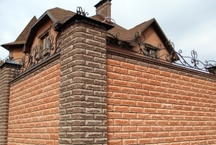My home - I should say “my fortress”, but in this case, somehow the language does not turn. Rather, "My house - what I want, I do it." What caused such oddities in the construction - the need due to lack of space, the desire to stand out or just the whim of the owner? Or maybe the madness of the architect? However, ridiculous cottages exist, and people, oddly enough, live in them. Perhaps - happy.
For example, the owner of such a cottage on wheels can afford to “expand” his two-story house anywhere, anywhere. Only from oblique views, he still does not hide inside ... Russian innovation engineer Semenov Dahir came up with and even received a patent for an interesting scheme, according to which a two-story house made of calibrated lumber and durable chrome-plated steel could easily “fold” to the size of a semi-trailer. In about one hour, a house that when assembled resembles an ordinary container can turn around in either a single or a two-story full-fledged cottage, or even with a balcony.

What can I say here? The owner of an ordinary city apartment on the first floor of a multi-storey residential building could not accept the idea that he would not have to live in a castle. Therefore, he also acquired an apartment on the second floor, right above his, and decided to complete the rest of the castle independently. It is interesting only what authorities gave him permission for such construction? And how much would this permit cost?
.jpg)
The cottage, of course, can be owned by a private person, but you can also rent it out. And how to attract customers if everyone has the same set of services? By packing! In this case - the appearance of the cottage.
.jpg)
The owner of this cottage is probably a shoemaker. Or shoemaker. Or just crazy.
.jpg)
And the owner of this - a lot of time spent in the submarine. And now can not live without rounded walls. Of course, it is unlikely that the walls in his rooms have such a shape, this is a joke. But tell me, why build such a cottage, because it is terribly uneconomical - to spend so much extra materials! Although, if there is a lot of money, but fantasy is lush ...
.jpg)
This is no words. The cottage is probably good, but it is too urban looking, it looks in such a picturesque place.
.jpg)
Photo: mc2websites.com
Well, here you can talk a lot about the need for building in cramped conditions and so on, only, as you can see in the photo, there is no talk about cramped conditions at all. Ordinary village, a typical courtyard with outbuildings, a wicker fence. And such a height of a cottage with a small area of it is necessary in order to look after the chickens - so that they do not run away to the neighboring garden!
.jpg)
This, by the way, can be understood - well, a person has a plot on the side of a hill. Even the mountains. But didn’t they invented heavy construction equipment in the form of bulldozers and the like to carry out earthworks at the site under the house? It was possible to level the site once - and live in an ordinary cottage than to build such a miracle - and spend all my life in a house that was half drowned in the ground.

Although, maybe, these people in their time were descended from hobbits, and not from monkeys? If they like living in underground houses like that? Tolkien had been reading in due time - and let's build our own dugouts.
.jpg)
Photo: interesko.info
And someone, on the contrary, likes to live on the second floor. And if you didn’t immediately design more space for a stone house upstairs - it doesn’t matter, you can stick a wooden building.
.jpg)
Photo: small-house.ru
And so which of us live to agree? The architect's whim is in Korea, so they decided to fight for the cleanliness of public toilets by building a family house in the form of a giant toilet. Even the lid opens!

Architects love to design a house upside down. Or almost upside down, on the roof slope. The original solution, only the windows are inconveniently located. Interesting, and the floor in this house is also at an angle?
.jpg)
Photo: abrisburo.ru
Once again, the terrain does not allow building as it should be. And the area wants more! So it turns out such curved buildings. An inconvenient landscape is simply forced to build buildings that are ridiculous in their architecture.
.jpg)
But why did this build? The area of this one-story house is 320 square meters! Not enough air space up? Or are the owners of the height so afraid that they will not be able to live on the second floor?
.jpg)
Photo: blogs.mail.ru
And, finally, the pinnacle of architectural thought, which arose from the desire to expand its apartment to endless limits. The fourth floor, as we see, by the way! Great cottage turned out, spacious!
.jpg)
Photo: thejokes.ru
Or maybe this is all - not ridiculous, but progress? Maybe this is how we struggle with typical projects and typical housing, not wanting to repeat the story of Zhenya Lukashin?






